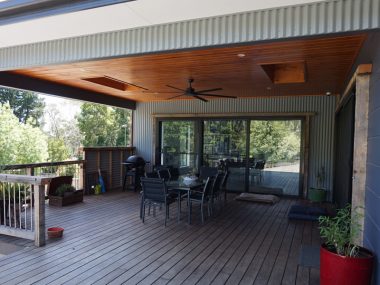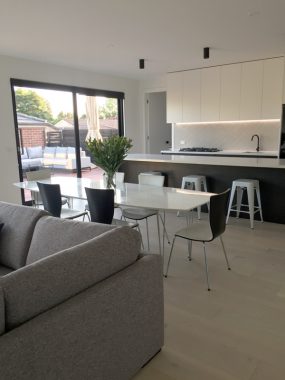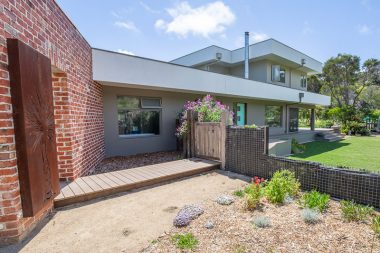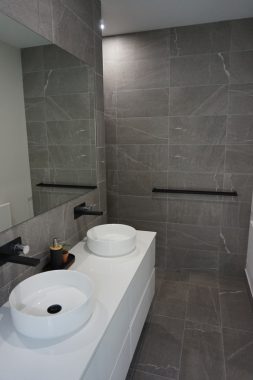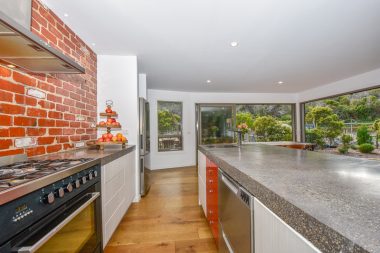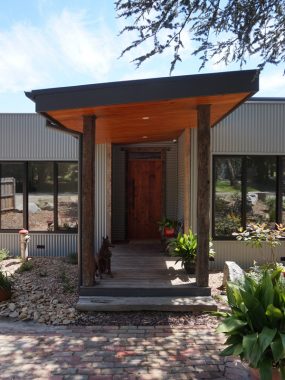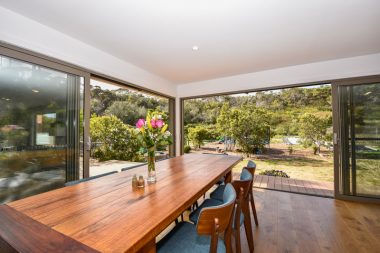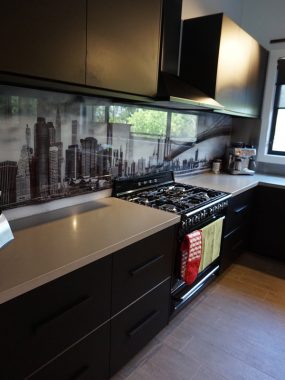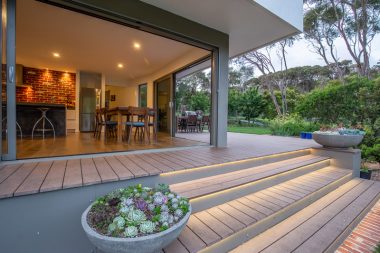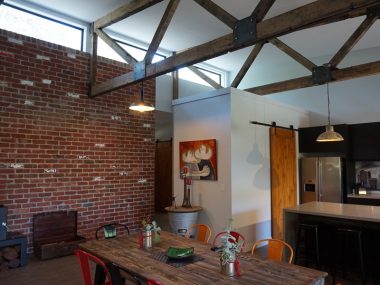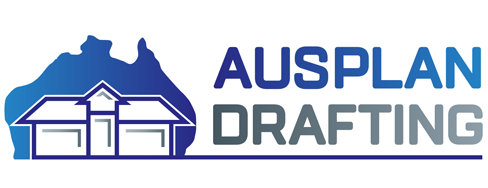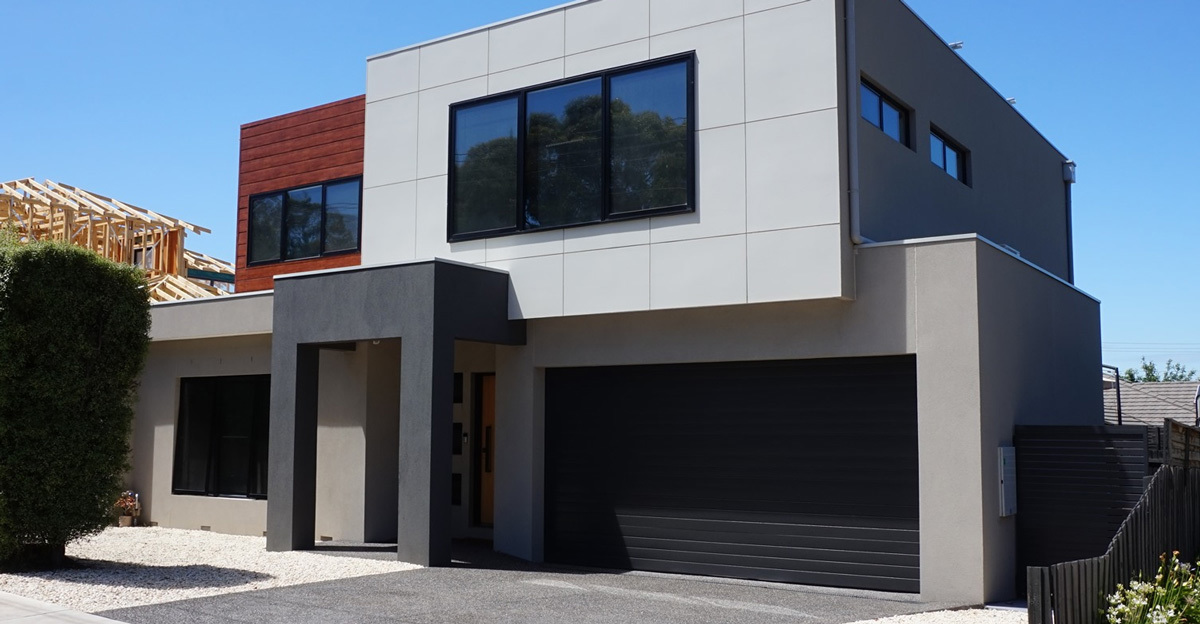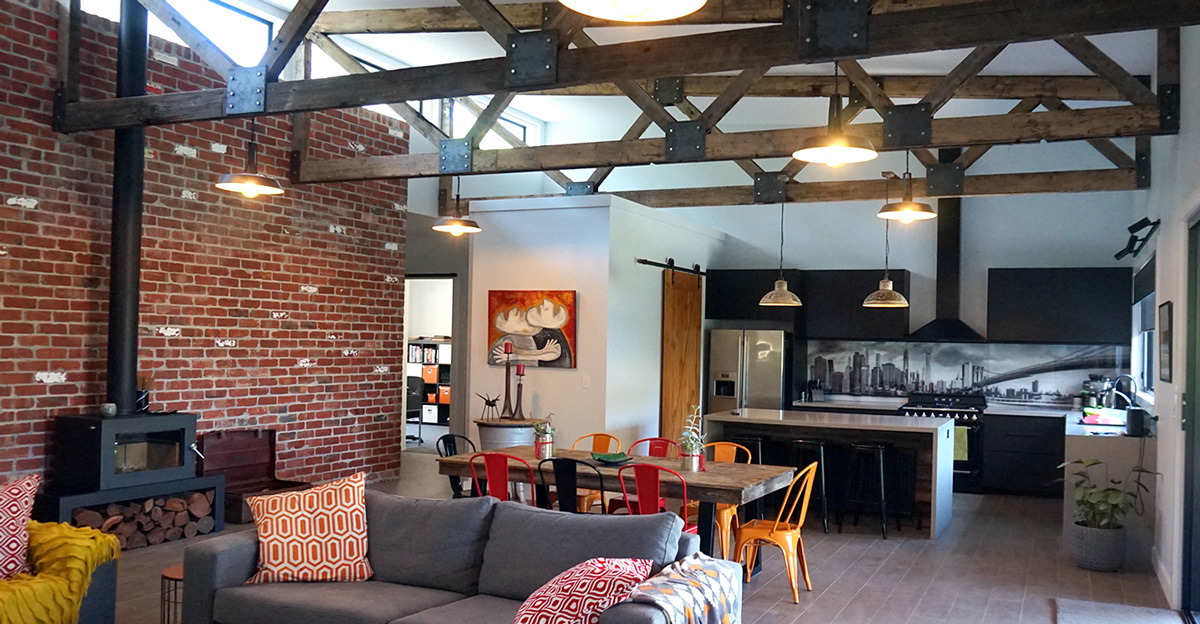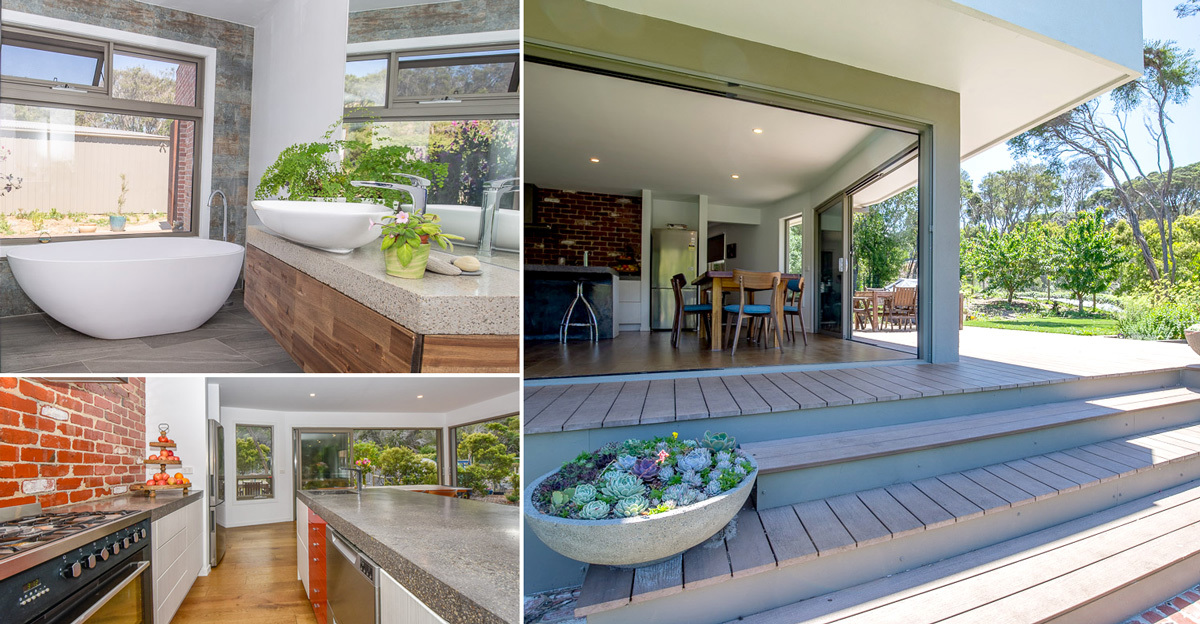Ausplan Drafting is an Architectural Drafting and Design business located in Lilydale.
We specialise in drafting plans for all stages of development.
With our range of expertise we can bring an initial design concept to life, or prepare the detailed plans required for the building and construction approval process.
Concept Drawings
Town Planning Drawings
Working Drawings
New Homes
Dual Occupancies
Multi-Unit Developments
Extensions & Renovations
Garages & Carports
Verandahs & Pergolas
Whether you have a floor plan already sketched up or require a custom design to suit your site, Ausplan can provide design advice and prepare the necessary drawings. Ausplan will work closely with you to arrive at a desired layout and provide all relevant town planning drawings and working drawings. We have an extensive network of consultants which provide the relevant documents such as Arborists reports, soil reports, engineering and energy rating reports.
Are you thinking about developing your backyard, or selling it as vacant land with a town planning permit? Contact Ausplan Drafting to explore the opportunities and different methods of subdividing your property. Before outlaying money on documents such as surveys and arborists reports etc, Ausplan Drafting can do a brief measure of your backyard and locate all services and trees which may affect development. A sketch of a site layout can then be drawn to ensure you will fit a unit in your back yard. This sketch will then be shown to Council for their preliminary feedback. Feedback from the Council at this stage is important, to avoid Council refusal when lodged. The design will then be ready for the town planning drawings to be finished and lodged with Council.
Ausplan Drafting can also assist with organising the relevant subdivision documents and connection of services on site to create separate titles.
Do you have a large site suitable for a multi-unit development? Contact Ausplan Drafting to discuss the possibilities of developing the property.
Already have a town planning permit for a multi-unit development? Ausplan can provide the working drawings and relevant documents for a building permit.
Is your family out-growing your home? Whether you’re wanting to extend up or build a small single storey extension, call Ausplan Drafting to discuss possibilities of extending and renovating your home.
We offer a full range of services
