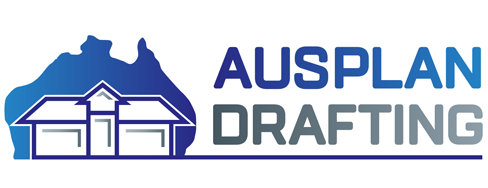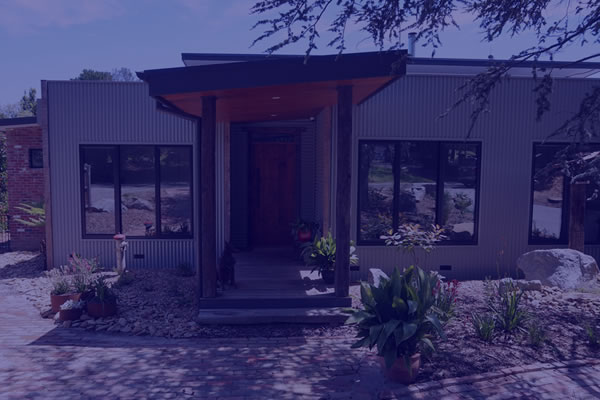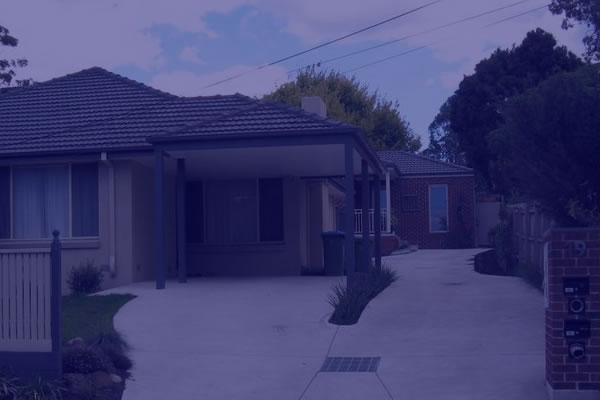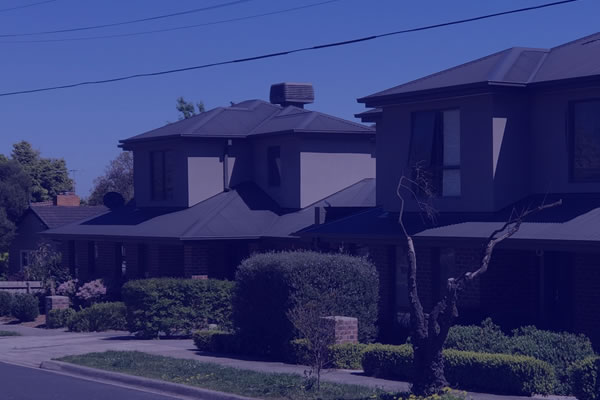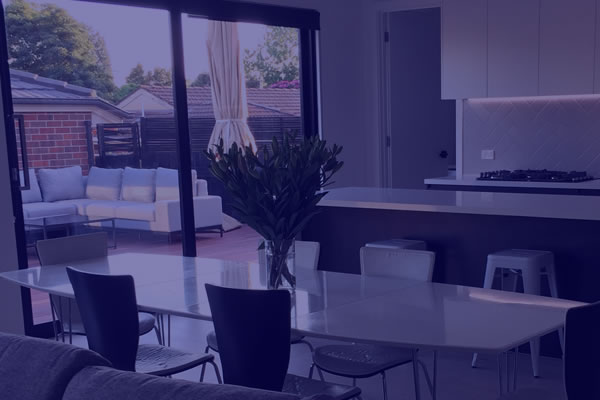Services
Ausplan Drafting can help you with all your design needs. From the initial phone call, all the way through to the final product. We work closely with you to deliver the results you are after.
We believe our work speaks for itself - have a look at a selection of our projects and give us a call today.
1. Property research & initial site meeting
It is very important that properties are correctly and accurately researched as the first step in any project. This will involve a Planning Property Search to identify the zoning of the property and relevant planning overlays. Council are always contacted directly at this stage to provide initial feedback regarding the proposed project. At this stage, we can determine if a town planning permit will be required. When the relevant information has been obtained, Ausplan Drafting will provide you with a scope of works, schedule of fees and time frames.
2. Site measure-up
Prior to outlaying money for external services such as surveying, Ausplan Drafting will conduct a brief site measure up noting site features and possible restrictions on the site. We will site the proposed development on the property and locate features such as trees, crossover locations etc.
3. Initial concept drawings
Concept floor plans will then be done to ensure the site is big enough to accommodate your preferred project. Ausplan Drafting will work with you on the layouts to achieve the desired floor plans and elevations. We will then show these sketches to Council for their feedback (for town planning applications only).
4. Organisation of relevant services
At this stage, we will organise the land to be surveyed. We will obtain relevant storm water and sewer discharge points.
5. Completion of town planning drawings
(If no town planning is required, the project will be ready for working drawings, skip to step no. 7)
The town planning drawings will be fully completed. When you’re happy with the final drawings, we’ll lodge them at Council and manage the application through Council. All correspondence will be between Ausplan Drafting and the Council.6. Town Planning Permit
When the TP permit is received, Ausplan Drafting will make any condition changes to the drawings and re-lodge for Council endorsement. When the endorsed drawings are received from Council, the project will then be ready for working drawings.
7. Preliminary working drawings
The working drawings will then be done to a preliminary stage. At this point we will organise external services including the soil report, wind assessment, BAL rating, engineering and energy rating report.
8. Final working drawings
When these items have been received, the working drawings will be completed. All documentation will be ready for a building permit.
Additional Services arranged by Ausplan Drafting
Energy Rating Reports
Soil Reports
Land Permeability Tests
Land Capability Assessments
Wind Assessments
BAL Ratings
BMO Statements
Surveying
- Land for Town Planning & Building Construction
- Documents for SubdivisionsLandscape Plans
Arborist Reports
Engineering

